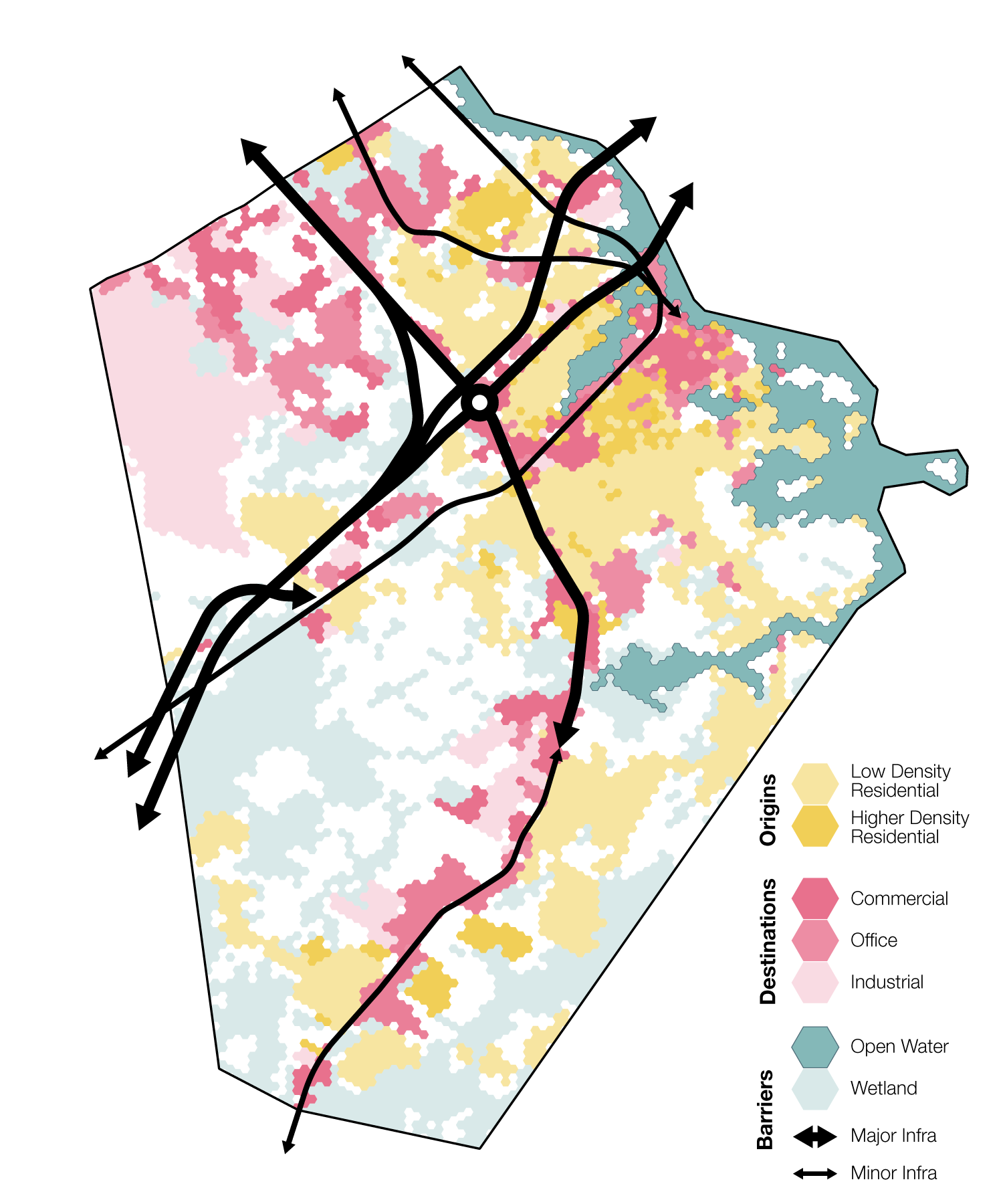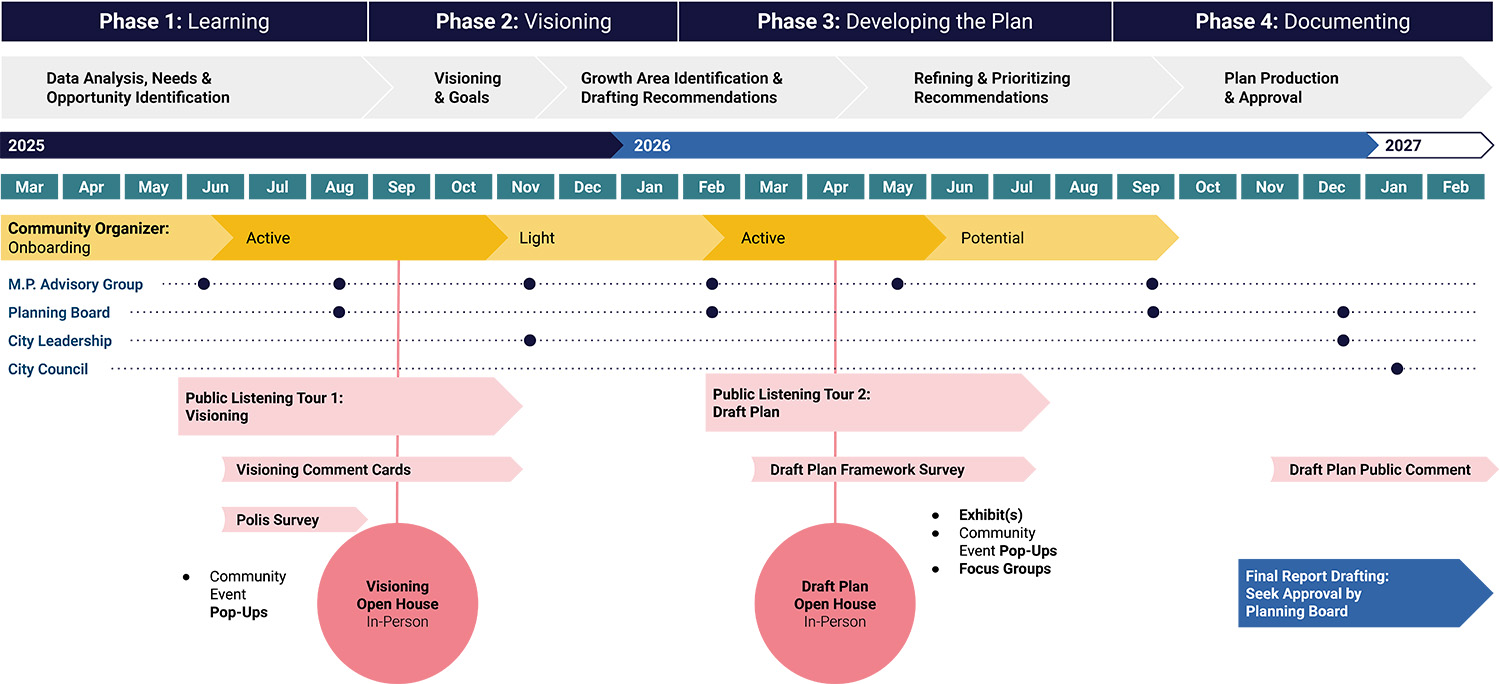About the Master Plan
The Portsmouth Master Plan is an eighteen-month-long Citywide planning process that will engage the community in exploring issues such as transportation and mobility, housing, economic development, climate, urban form, and land use, among many others.
The project will generate a long-range plan that knits together past, present, and future initiatives covering the entire City, from downtown to all its neighborhoods. The plan will provide a coordinated roadmap for the future development and evolution of the City, and will establish a framework for more detailed studies down the road, but is not meant to be a granular study of every issue.
With the current development momentum in the City of Portsmouth, there is an important opportunity to assess the City’s overarching goals and vision and provide a guide for long-term growth and municipal policy. Since Portsmouth’s last Master Plan completed in 2017, the City and its partners have completed numerous topic and area-specific plans to guide the City’s approach to management of infrastructure and the public realm including topics such as Open Space, Recreational Needs, Arts and Culture, Community Health, Parking, Climate Resilience, Active Transportation, and Public Space. These recent studies will provide a solid foundation for the Master Plan, which will consolidate and build on the outcomes of each, rather than revisiting the valuable work already done.
The Master Plan will focus on filling gaps and making connections between the City’s many recent topic- and area-specific planning efforts. The following key issues will be the primary focus of this plan due to the urgency with which they need to be addressed and a need for more analysis and community conversation around these important topics. To develop this vision, we will give special attention to the following issues:
Housing
What are Portsmouth’s housing needs? What types and price points will best support the City’s workforce and the evolving age and household size of residents? How can we best enable and encourage these types of housing in the City?
Economy
Where is Portsmouth’s economy headed over the next decade? What types of industries and jobs support it now, and which are best positioned to support it in the future? How does this impact workforce housing and training needs? What can Portsmouth do to encourage and support the kind of economic opportunities that make the community stronger, more stable, resilient, vibrant, and desirable?
Land Use, Development, & Built Form
How and where should Portsmouth grow? What is the right scale, location, and form of future development? How should this relate to investments in mobility, infrastructure, recreation, art, and community services that support a high quality of life for City residents? Are we using a sustainability lens to respond to and reflect climate resilience, environmental conservation, transportation and housing priorities?
Join us in developing a comprehensive Citywide plan that builds on the many recent studies that the City has undertaken and crafts a unified vision to guide growth and change in Portsmouth.
Study Area

Timeline and Process

Phase 1: Learning (Summer 2025)
The first phase of the planning process will focus on learning about neighborhood and Citywide opportunities and needs, exploring previous studies, validating data, and conducting analysis to fill in any gaps in knowledge. To reach as many community members as possible, outreach and engagement activities will include a mix of online tools, a Citywide public open house and a series of virtual and in-person meetings tailored to specific neighborhood needs.
- Listening Tour 1
The Planning Team and Community Organizer will take public engagement on tour throughout the summer and fall, with Listening Tour stops in neighborhoods around the City. The Listening Tour will enable community members to engage in the planning process in their neighborhoods and communities. Activities may include tabling at existing events on the City- and community-hosted events, focus groups, and other engagements tailored to the needs of specific communities.
- Visioning Comment Cards & Mini-Survey: Summer – Fall 2025
Visioning Comment Cards and a digital mini-survey will be used throughout the Listening Tour to gather valuable insights and ideas from community members. These cards will serve as a platform for residents to share their perspectives and articulate their aspirations for Portsmouth’s future, ensuring their voices contribute meaningfully to the overarching vision of the Master Plan.
- Pol.is Survey: June – September 2025
Community members are encouraged to participate in a digital survey using the innovative Pol.is platform to help the planning team understand the most pressing issues and opportunities in the City.
Phase 2: Visioning (Fall & Winter 2025)
The second phase includes working with the community to evaluate future visions for Portsmouth and prioritize actions and recommendations to help the City get to that shared future. The planning team will integrate community feedback and continue to gather comments, ideas, and reactions from as many members of the community as possible in order to refine the final plan and develop an achievable and implementable action plan.
- Visioning Open House: September 15, 2025
Community members are encouraged to attend the first interactive public workshop on September 15 at 5:30 pm in the Levenson Room of the Portsmouth Public Library. The planning team will share what they have learned about the City’s needs and opportunities from the first survey, comment cards, and initial analyses, and help community members to articulate a vision for the future of Portsmouth.
- Draft Goals Questionnaire
A second survey launching in late 2025 will help the planning team better understand community priorities, building on what we learn throughout the Phase 1 process, and serving as another touch point for understanding issues in the City.
Phase 3: Developing the Plan
The third phase will build on and refine work done during Phase 2, with a focus on evaluating and refining draft actions and recommendations to ensure that they are feasible, sustainable, and help Portsmouth achieve its vision for the future. The planning team will integrate feedback from the community, from technical experts, past studies, and from City departments, continuing to gather comments, ideas, and reactions from as many members of the community as possible in order to refine the final plan and develop an achievable and implementable action plan.
- Draft Plan Open House
Community members are encouraged to attend the final public workshop to review and engage with draft work to date, before final report production begins. More details on the process, time and location will be announced closer to the date.
- Listening Tour 2
A second Listening Tour will take place across the Spring of 2026 to engage community members in the planning process in their neighborhoods, and provide an opportunity to review and engage the draft work to date before final report production begins. Activities include virtual meetings, focus groups, and other events tailored to specific neighborhood needs.
Phase 4: Documenting (Fall & Winter 2026)
The fourth phase of the Master Planning process is focused on document production, review, revision, and ultimate approval by the community, City leadership, and the Planning Board. By this point in the process, we will have established a vision, goals, and an actionable plan for the City, which is informed by a wealth of equitable community engagement in the year prior. The planning team will be focused on writing, illustrating, and producing a final document that is at once practical and inspiring.
- Draft Plan Public Comment
Once a draft Plan document has been produced the project team will make it available on the Master Plan website for public review and comment. This is an opportunity for the public to ensure that their voices have been heard during the planning process. Following general acceptance during public review, the plan will move on to formal adoption and implementation by City leadership, and the Planning Board.
Master Plan Advisory Group (MPAG)
The MPAG serves as a sounding board for the planning team to test and gain feedback on the comprehensive plan content, and expand public outreach throughout the Portsmouth Master Plan planning process. This selected group of advisors is a key resource for the planning team, but will not have a role in voting on outcomes.
| Members | |
|---|---|
| Rick Chellman | Planning Board Chair |
| Andrew Samonas | Planning Board member |
| Bill Bowen | Planning Board member |
| Beth Moreau | City Councilor, Planning Board, Housing Committee Member |
| Wendy Clement | Business Owner |
| Ben VanCamp | Chamber Collaborative President |
| Linnea Grim | Strawbery Banke President & CEO |
| Tom Watson | Economic Development Commission Chair |
| Bob Marchewka | Economic Development Commission Member |
| Chris Dwyer | Portsmouth Art Review Committee (PARC) Chair |
| Lauren Krans | Recreation Board Member |
| Jess Blasko | Sustainability Committee and Conservation Commission Member |
| Nathan Delaney | Portsmouth High School Student |
| Cheryl Coviello | Marine Engineer, Waterfront Development |
| Kara Rodenhizer | Portsmouth Housing Authority Commissioner |
| Robert Capone | Cable and Broadband Internet Commission Member |
Planning Team
The City has selected Utile, an urban planning and design firm based in Boston, to lead development of The Portsmouth Master Plan. Utile’s team includes Landwise Advisors for economic development, Nelson\Nygaard for transportation planning, Nitsch Engineering for civil engineering, and Anne Weidman as the local Community Organizer. You can get in touch with Anne via email at weidman@utiledesign.com.
The Portsmouth Master Plan will be led by the City’s Department of Planning & Sustainability. The Portsmouth Planning Board will review progress and provide guidance at major milestones.
Collectively, the City, consultant team, and community members will provide a wealth of experience, technical expertise, and local knowledge to guide development of the Portsmouth Master Plan.
Have more questions? See the FAQs.