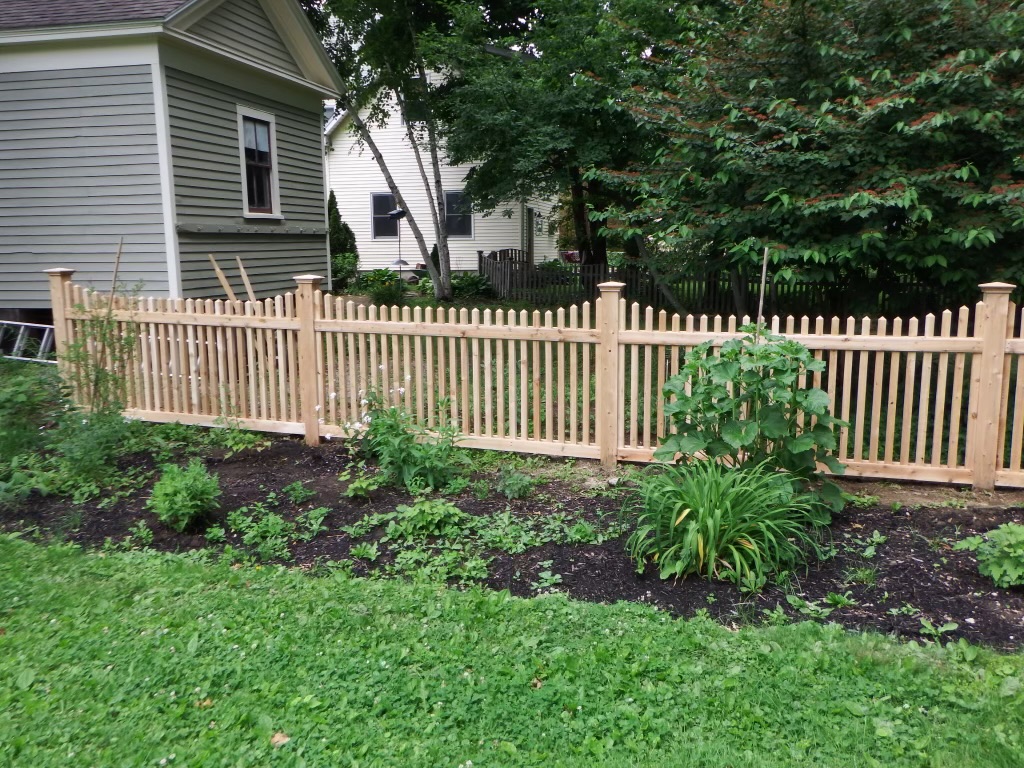Guidelines for Fences
Do I need a permit to put up a fence?
The following will require a building permit:
• Any fence located in the Historic District
• Any fence over 6 feet in height.
The following regulations apply to fences in all zoning districts:
• Fences in the front yard cannot be over 4 feet in height (ZO - Section 10.515.13)
• Fences in the rear and side yard areas cannot be over 6 Feet in height** (ZO - Section 10.515.13)
• Any fence up to 4 feet high in the front yard area, and 6 feet high in the side and/or rear yard is exempt from the setback* requirements found in Section 10.521 of the Zoning Ordinance
• Home owners should know their boundary lines and are responsible for the placement of fences on their own property. Property owners should be aware of any existing easements and land rights granted to external parties.
*Use MapGeo to determine which zoning district your property is in and cross reference with the sheet at the bottom of this page (under minimum yard dimensions) to determine your setbacks.
**Fences over 6 feet in height must meet the setback requirements for the Zoning District where the property is located. Fences of any height are excluded from building coverage requirements (Article 15 - Definitions).
Where can I put a fence?
- A fence can be placed on or within the boundary of a property.
- No fences can be placed in a city right of way.
Corner Lot Vision Obstruction (ZO - Section 10.516.30):
On a corner lot, no structure, accessory structure, landscaping, or screening which obstructs visibility shall be erected or maintained between the heights of 2.5 feet and 10 feet above the edge of pavement grades within the area bounded by the sidelines of the intersecting street rights of-way and a straight line joining points along said street sidelines 20 feet from the point of intersection of such sidelines or extensions thereof. This provision shall not apply in the Character Districts 4-W, 4 and 5 (CD4-W, CD4 and CD5)
What if I live near a wetland?
Construction of fences outside the vegetated buffer strip, are allowed, if fence posts are no wider than 3” in any dimension, and there are no footings or ground disturbance beyond the installation of the posts.
(Zoning Ordinance 10.1016 Permitted Uses (8))
*If your proposed fence does not meet these requirements, consult with a member of the planning staff for more information.
**A Vegetated buffer strip is defined as an area retained in its natural state or replanted along the banks of watercourses, water bodies or wetlands, for the purpose of preventing erosion, trapping the sediment in overland runoff, and allowing for periodic flooding without damage to structures. (see also: wetland buffer) ZO - Section 10.1530 Definitions
A wetland buffer is defined as an upland area, adjacent to a wetland or water body, which is subject to special regulations and reviews in order to protect the adjacent wetland or water body. (see also: vegetated buffer strip) (Section 10.1530 Definitions)
Historic District Commission Review
If you live in the Historic District, a building permit application is required. Materials must be submitted and reviewed by the Historic District Commission before a permit can be issued. If you are in the Historic District, please reach out to Izak Gilbo (igilbo@cityofportsmouth.com) in the Planning and Sustainability Department for more information.
If you are unsure if you live near a wetland, or in the Historic District, please look at the Zoning Layer and wetland overlay on our online mapping service; MapGeo.
What about safety?
Fences cannot block egress paths such as pedestrian walkways or impair emergency rescue openings such as windows and doors.
Pedestrian Access: Where pedestrian access is required for specific building types, entrances shall be located on the street-facing façade of a building, provide both ingress and egress, and be operable and accessible. This requirement does not exclude the building from providing pedestrian access to the side or rear of the building. (Zoning Ordinance 10.5B23.40)
As stated above, if you have any questions please call or email the Planning and Sustainability Department at 603-610-7216 or planning@cityofportsmouth.com